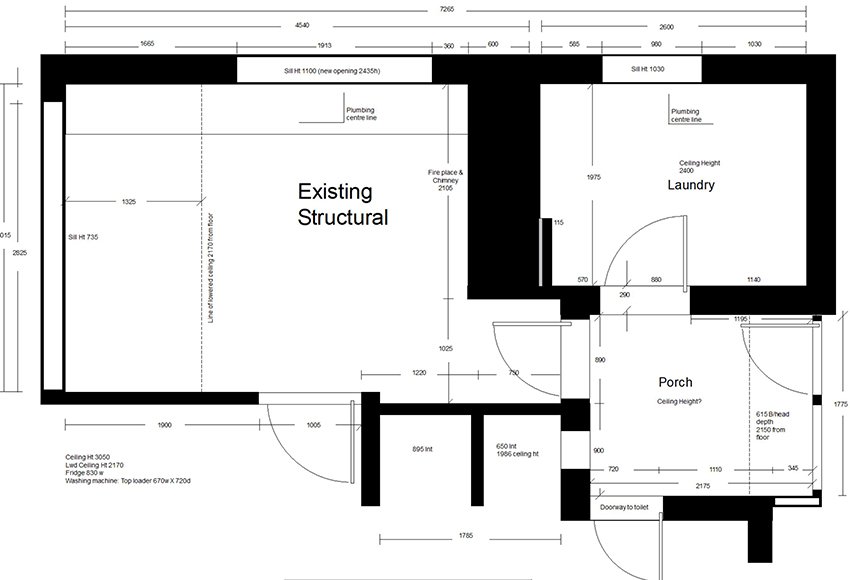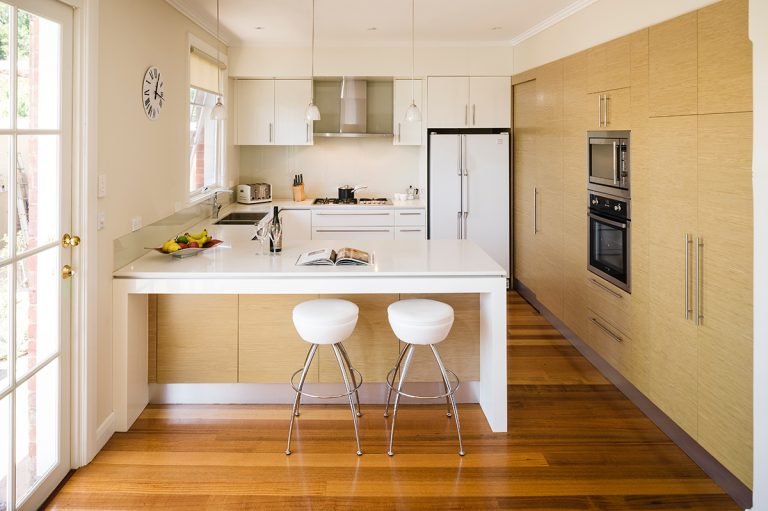Why Buy a New Home? Renovate! Part 2: A Clever Reconfiguration of Dead Space.
Prior structure (click for larger image)
A renovation of a kitchen alone can make your home feel brand new as seen in our last post. What happens when the kitchen renovation includes the removal of several walls and a reconfiguration of the area? This family installed in a new kitchen and laundry and managed to fit a new dining/family area within the same footprint! All due to the repurposing of dead space.
Simplification of a Complex Layout
A complex layout of the kitchen, rear entry alcove and laundry was reconfigured to
more cleverly incorporate the kitchen, european style laundry and added a whole new informal dining area. Rather than rely on a dated back door alcove, bi-fold doors were installed to connect better with the lush garden and swimming pool out the back.
Proposed structure and cabinetry plans. (click for larger image)
Addition of a New Room Within the Same Footprint
The new kitchen is brighter, more modern and provides more storage.
The kitchen has been transformed from a closed off area that was uninviting to a wonderful open plan area that beckons company. The view from the kitchen window has always been a lovely vista of the garden, pool and the tall trees and rolling hills of suburbia beyond. Now that view is opened up to the new dining area with bi-fold doors featuring colonial glazing bars to tie in with the look of the existing home.
While the floor area of the new kitchen is smaller than the old kitchen, space is made to work hard with more storage and more social areas to draw the family in rather than leave the cook alone in their endeavours. A peninsula bench provides space to pull up a chair for a casual cuppa. It is also a useful serving area for a party that extends from the kitchen/diner, through the bi-fold doors and down to the tranquil pool area.
Let’s Step Through the Renovation Process.
Referral
A peninsula bench provides casual seating for an impromptu cuppa. It is also a great serving area for parties.
The owners got in touch with Smith & Smith due to a referral from a friend who had Smith & Smith renovate a number of kitchens in each of the homes they had owned over the years. They knew that Smith & Smith could not only arrange the design, manufacture and installation of a kitchen but assist in the coordination of any building work that was necessary.
Brief
The family had decided to sell their home and knew that their very old, dark kitchen had to go because families just don’t live like that anymore. The old kitchen, while occupying a large floor area, had to accommodate a thoroughfare to the back door. This reduced usable space immensely. Initially, the idea was to renovate the old kitchen by putting a new one in the same location. As they sat with the designer, the brief began to evolve as they saw how other similar kitchens had been transformed. It became clear to the family that there was a lot of dead space behind the kitchen. Opting for a European style laundry and changing the location of the back door conjured the possibility of adding a new room.
Clever Design
Here’s where the laundry now hides. The washing machine and dryer are opposite the cabinets inside.
A peninsula bench provides casual seating for an impromptu cuppa. It is also a great serving area for parties.
A Smith & Smith designer met with the family to discuss their needs and work with their desires. Together, they created a beautiful and inviting new kitchen/dining area. Instead of simply replacing the kitchen, a new space for a dining area was also created. As the area was used more efficiently, storage space was increased even though the footprint was smaller. Some structural walls were removed while others were kept. This reduced the cost of the renovation. Panelling along the bank of cabinets provides a clean, unifying effect. It is certainly better than having cabinets tucked between plastered walls at strange intervals.
Preparation and Installation
Before the kitchen could be installed, the area had to be prepared. For many kitchen renovations, this is simply a removal of the old kitchen. In this case, some load bearing walls needed to be removed and required beams to be added. Other structural walls were left in place to be worked around in a clever way. Once building work was complete, the kitchen and laundry could be installed. Due to the extensive work that had to be carried out, this family had no use of their kitchen for 8 weeks. They confirm it was a small price to pay for the ‘new home’ they have ended up with.
A New Home That Made the Vendors Stay Put
The new kitchen takes up little more space than the original laundry but feels more spacious because of the dual tone colour scheme and clever use of techniques that fool the eye. The wall of cabinetry and panelling draws the eye down into the kitchen and up to the ceiling creating a lengthening effect. The white doors of the lower cabinetry bounce light around and give a fresh brightness. Drawers provide more ergonomic and accessible storage than cupboards and have been used liberally.
The family had planned to sell the house. Once the kitchen was complete, they loved the new home feeling that the renovation provided so much that they decided to stay put!
They are still in the house 6 years after this renovation.
The new space is bigger, brighter and provides a whole new dining area of approximately 3mx3m. Well worth the renovation!






