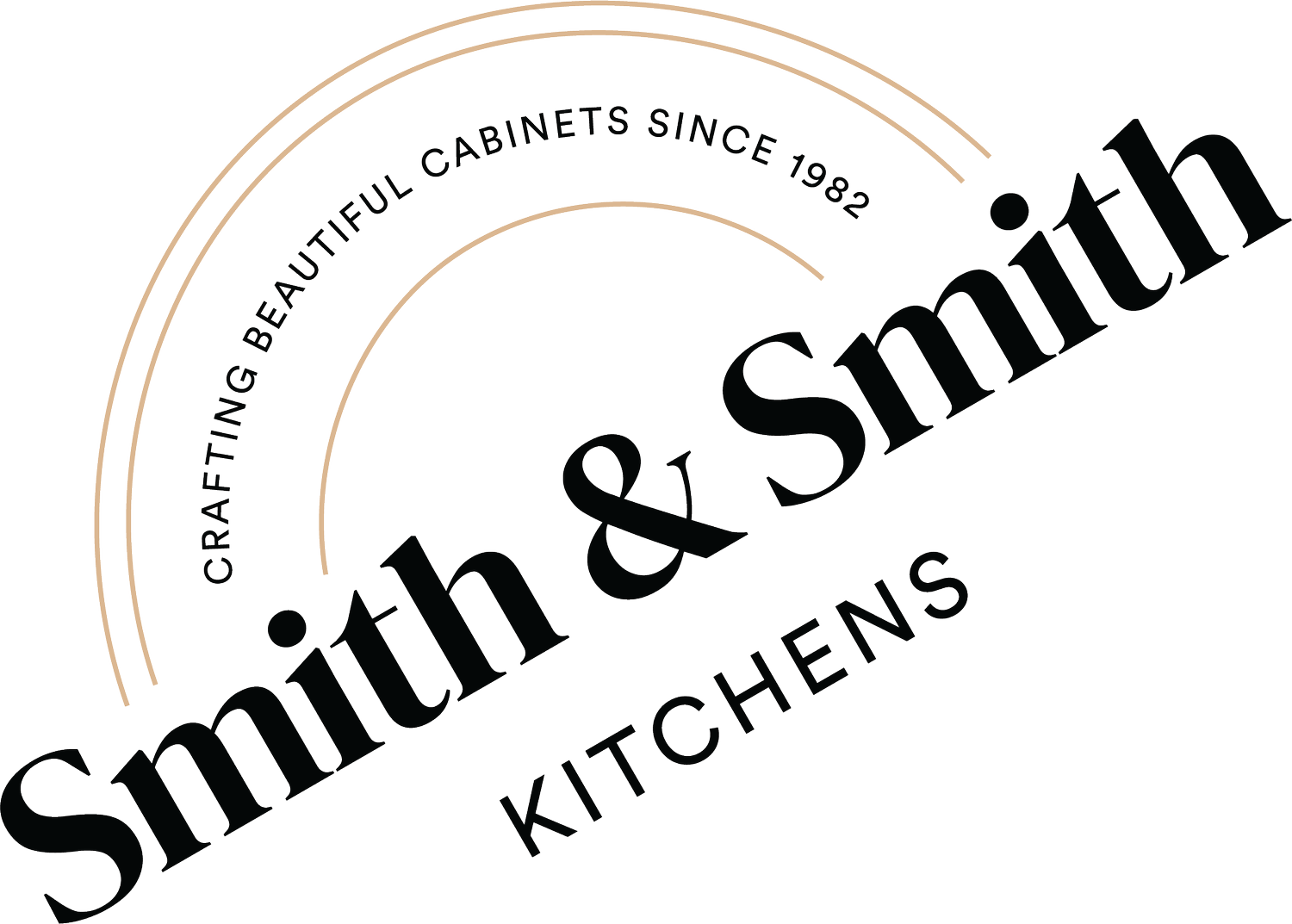When You Can't Move Walls: Finding New Potential in an Existing Framework
“We couldn’t change the footprint—so we changed the flow.”
There are some homes where the bones ask you not to reinvent, but to refine. The ROCHESTER project was one of them. Designer Amber explains, “The client was very aware that they really couldn’t do much to change the footprint of the kitchen. Storage space was already at capacity with cabinets to the ceiling and deeper-than-usual benchtops. It was about working smarter within the space we had.” An opportunity for reimagining the space lay in listening closely to how the family lived, cooked, and gathered.
“This kitchen reflects how the family actually lives.”
Designing for Flow
The changes were carefully targeted. Shifting the fridge from a tight corner and repositioning the oven unlocked better access. "The old configuration had the fridge tucked into a corner where the door couldn’t open properly, and the veggie drawers couldn’t be pulled out fully," Amber says.
Given the clients’ love of cooking and entertaining, storage was reimagined: cooking essentials were kept close to the action, with serving pieces positioned toward the outer areas. "While cooking is in progress, there are fewer traffic issues," she adds.
The cooking setup balances practicality with ease. A flush-mounted induction cooktop sits alongside an integrated gas wok burner on scratch- and heat-resistant Dekton surfaces. “Heavy pots can be moved on and off the induction surface easily,” Amber notes, “and wiping around the wok burner is simple because there are no contours for buildup.”
Small but important details—like custom spice drawers near the cooktop, deep drawers for giant chopping boards, and pantry shelving that pulls out fully—reflect a kitchen designed for real movement. Warm white LED lighting brings versatility: sharp for prep, soft for evenings spent around the table.
“Dekton gave us marble beauty, without the worry.”
Material and Mood
This is a home where timber needed to remain part of the conversation. “The previous kitchen was timber, and they loved the warmth of that,” Amber shares. “The husband is very handy and loves working with wood—so having some timber in the space felt like a must.”
The cabinetry combines painted finishes with timber accents, striking a balance that feels natural and lived-in. Reeded glass panels soften the Shaker-style lines, creating texture and inviting light play without revealing too much.
Details That Ground the Space
Hardware was carefully chosen for its tactile quality. "The muted glow provided by the knurling on the brass handles sets off the colour of the cabinets but also references tones in the timber," Amber explains. "They’re functional and stylish—without shouting for attention."
Dekton benchtops and splashbacks were selected for both looks and longevity. "Dekton is scratch resistant, tougher than porcelain, heat resistant, and stain proof," Amber says. "This kitchen needed a marble effect that wasn’t overwhelming—we wanted the colours to be the hero."
“Smart storage makes the space feel bigger than it is.”
Making Room Without Moving Walls
The butler’s pantry was kept within its existing footprint but fine-tuned for performance. “We added extra shelves, some drawers, and a designated niche for the microwave,” Amber notes. Grouped storage zones—supported by the homeowners’ new canisters and containers—make navigating the pantry intuitive. “Part of the problem with large pantries is remembering where you put something. Grouping items helps memorise locations.”
A Kitchen That Reflects the People Who Use It
ROCHESTER is not simply a study in material and palette—it’s a reflection of the people who move through it daily. Every drawer placement, every finish, every lighting decision was shaped by conversation, observation, and care.
At Smith & Smith Kitchens, every project starts with a conversation. Your designer is your first point of call—someone who will take the time to understand how you live, what you love, and how your kitchen can better support both. Book a complimentary design consultation and take the first step toward a kitchen that feels like it’s always belonged.








