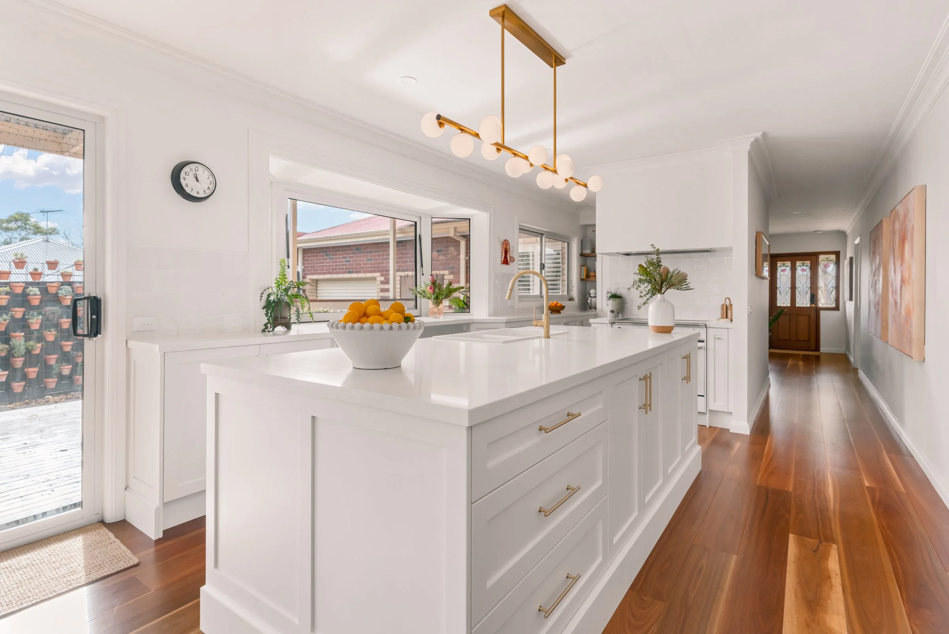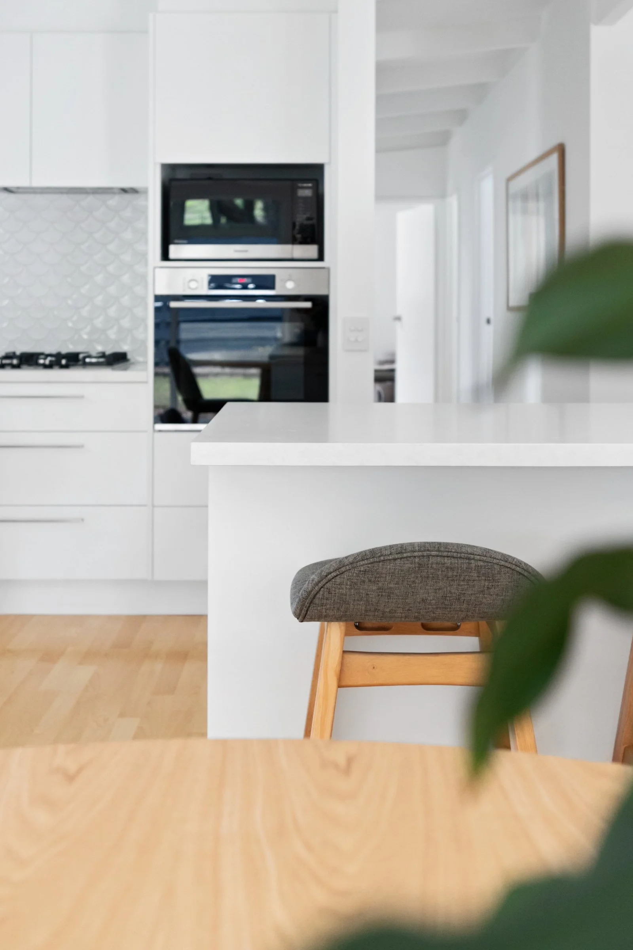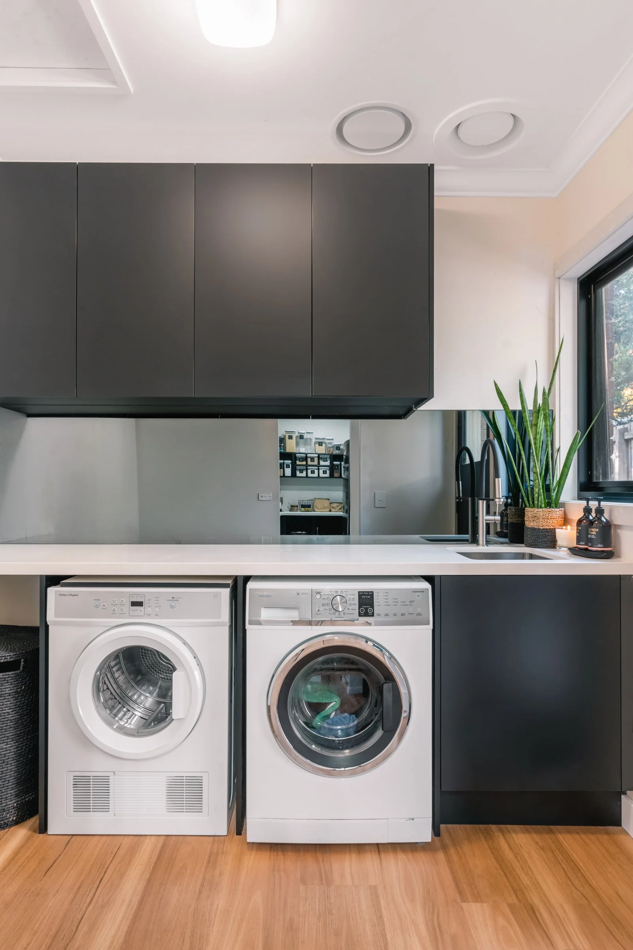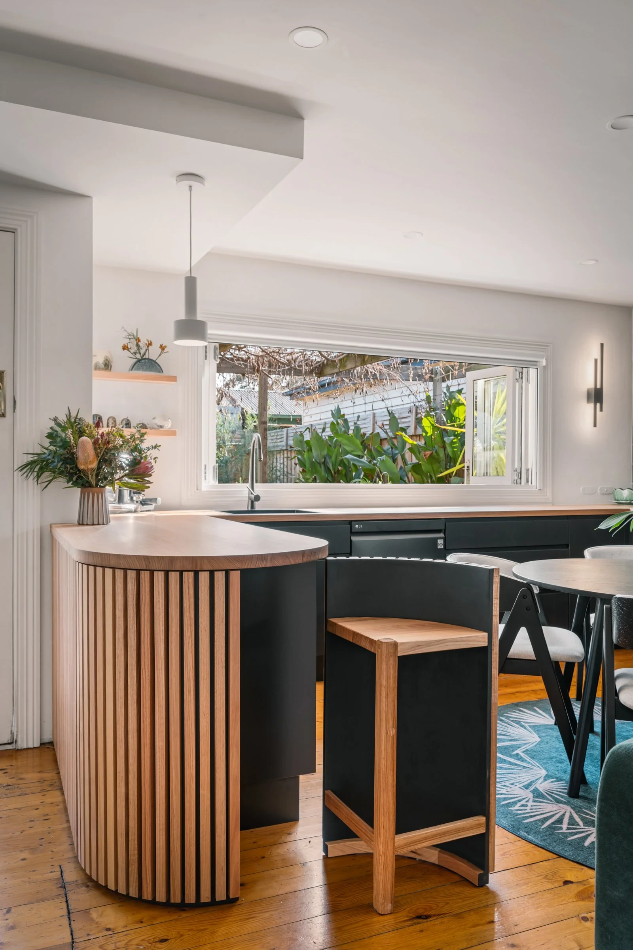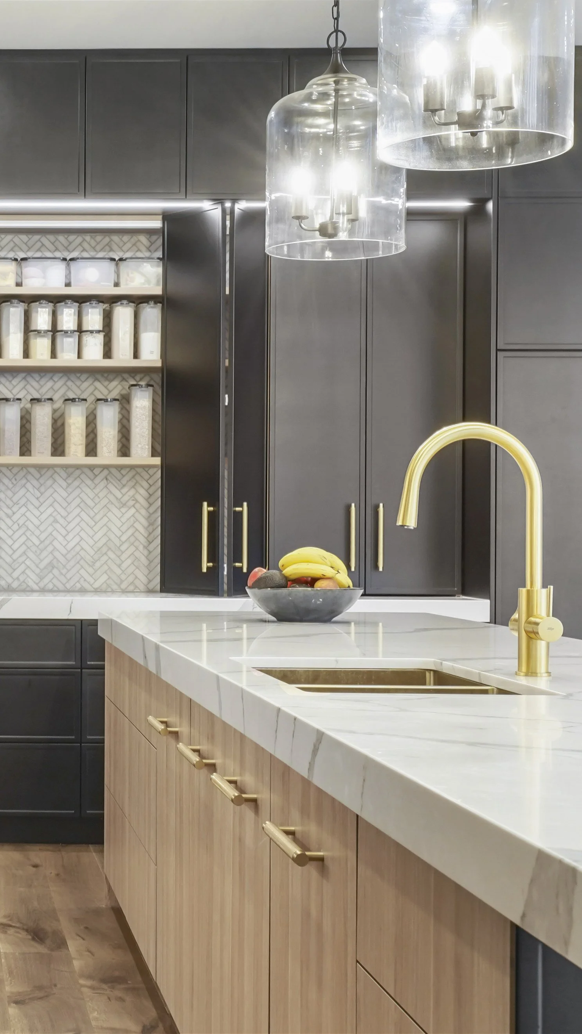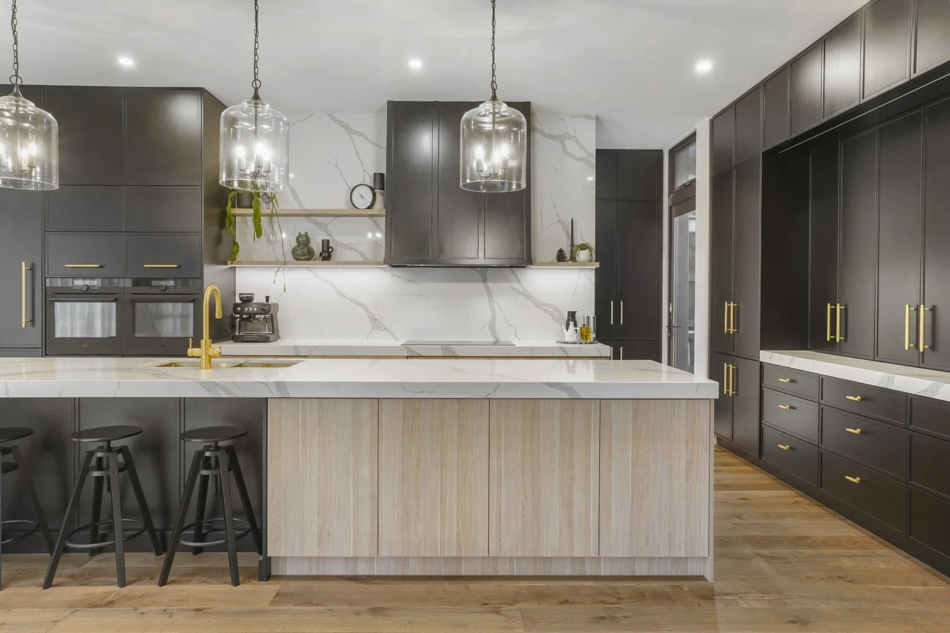5 Small Kitchen Design Ideas to Create More Space Without Moving Walls
One of the most common reasons people renovate their kitchen is to create more space. But what if you’re working with a small footprint or fixed elements such as structural walls, beams, or existing layouts?
At Smith & Smith, our designers specialise in helping Melbourne homeowners transform even the most compact kitchens into functional, stylish spaces. From growing family homes that need every centimetre of storage, to busy professionals who want big impact in a small home, to downsizers seeking to elevate their entertaining — smart design is the key.
The best part? Limitations often lead to innovation. A kitchen that is uniquely you is as much about overcoming the challenges presented by the space as it it about your individual taste.
1. Double-Sided Kitchen Islands: Twice the Storage, Same Footprint
Kitchen islands don’t just anchor a room—they can double its functionality. By designing an island with cupboards and drawers on both sides, you can increase storage by up to 40% without expanding the floorplan.
St Ives
A three-metre island welcomes you from the hall, with storage cleverly split between public-facing cupboards for tableware and hidden drawers for kitchen tools. The result: clear sightlines, clutter-free benches, and space that works hard without looking bulky.
Designer Tip: If your kitchen footprint can’t grow, make your island do more—two faces, two jobs, one clean silhouette.
“This contemporary kitchen was designed to meet the needs of a growing family by building drawers and cupboards on both sides of the three meter island. We unlocked 40% more storage without bulking up the footprint.” - Marina, designer
2. Hidden Gems
The most powerful features in a compact kitchen are often the ones you barely see. Seating, storage, and appliances can disappear into the joinery, keeping the plan calm and uncluttered until they’re needed.
Loftus
Here, the island becomes a multi-tasker: drawers on the working side and a breakfast bench on the other. Additions like kick-drawer storage, concealed wine nooks, and integrated appliances create calm, uncluttered benches while keeping the kitchen social and functional.
Designer Tip: Seating that tucks out of eye-line will create a seamless look makes the kitchen feel larger.
“The clients wanted to update their kitchen to maximise storage space and improve cooking facilities while remaining within the existing footprint, so storage space was increased with hidden treasures such as a hidden breakfast bar and hidden wine storage, and kick drawers with a beautiful servery window taking up one side of the kitchen.” - Amber, designer
For another compact plan, the challenge was solved with slimline inclusions. “A 300 millimetre pull-out pantry tucks full-height groceries into a sliver of wall, while a 450 millimetre wide dishwasher frees up precious space,” explains designer Sue. Recycling stations and deep drawers handle the rest of the storage demands, keeping surfaces clear. A light, neutral palette with continuous benchtops and minimal handles further expands the sense of width, while a structural post — once an obstacle — is wrapped in matching joinery to serve as a subtle divider.
Designer Note: Hidden seating and smart appliances make a small kitchen work harder without looking busier. By integrating stools, tucking away pantries, and choosing compact dishwashers or multi-tasking ovens, you free the eye — and the bench — to focus on clean lines and open space.
To see more on how this small space was optimised, take a tour with Smith & Smith designer, Sue:
3. Reflective Surfaces to ‘Borrow’ Light
Small kitchens don’t just need more storage—they need more light. Reflective finishes can visually double the sense of space.
Boston
A mirrored splashback expands the galley, while high-gloss acrylic benchtops and discreet under-cabinet lighting brighten every corner. Even dark, matte-black cabinetry feels airy thanks to gloss acrylic benchtops. Strong lines and minimal hardware keep the look bold but light.
Designer Tip: Pair targeted lighting with selective sheen—mirror for verticals, gloss for benchtops—and keep fixtures hidden so the eye reads “space” instead of clutter.
4. Stacked Storage That Uses Every Centimetre
Organisation is everything in a compact kitchen. By layering storage within storage, you can create capacity in unexpected places.
Loftus
Without the option of overhead cabinetry, storage needed to work harder at bench level. Narrow-but-deep pantry drawers created surprising capacity, supported by an induction hob that flexes between cooking and bench space. As Amber explains, “Overhead cabinets were completely ruled out, so we had to be clever in how to achieve maximum storage.”
5. Space Delegation
A place for everything… The more specific you can be in delegating specific areas to certain tasks, the more you can streamline their design.
Eton
“Cooking” and “serving” zones are deliberately separated, allowing multiple people to work without crossing paths.
Designer Tip: Decide what belongs where before drawing the cabinets. Smart zoning maximises flow and storage.
Rochester
Serving ware storage cabinet is outside of the main kitchen - so serving up and presentation can be done without impeding the cook.
“The previous kitchen followed someone else's work flow, and we had to upgrade it to follow this client's workflow. So there's designated places for different items such as oven trays, cutlery, chopping boards, and spices. And the location of each is right where they needed.”
- Amber, designer
St Ives
Alongside the double-sided island, a walk-in pantry behind the cooktop wall handles bulk storage. Tall drawers and floating shelves make everything easy to reach—no wasted space, no digging at the back of drawers to retrieve day-to-day items.
Designer Tip: Treat the pantry as a “clutter sink” so the rest of the kitchen stays presentation-ready—even on a busy weeknight.
Unlock Your Kitchen’s Potential
A kitchen renovation doesn’t have to mean knocking down walls. Smart storage, reflective finishes, and clever pantries, you can transform the way your kitchen feels and functions in the exact same footprint.
Working with a designer is the best way to uncover possibilities you may not have considered. Chat to your Smith & Smith designer about the the lifestyle demands of your kitchen to create a custom solution for your space that feels bigger, brighter, and better—without adding a single square metre.

